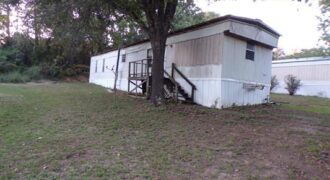|
|
||
|---|---|---|
| Type | Commercial, Resdidential | Resdidential |
| Status | Active | Active |
| Size | 917 SqFt | |
| Land Area | 10.8 SqFt | 0.22 SqFt |
| Bedrooms | 2 | |
| Bathrooms | 2 | |
| Year Built | 1980 | |
| 1 Bathroom | ||
| 1 Bedroom | ||
| 1 Car Garage | ||
| 1 Carport | ||
| 1 Story | ||
| 2 Bathroom | ||
| 2 Bedroom | ||
| 2 Car Garage | ||
| 2 Carports | ||
| 2 Story | ||
| 3 Bathroom | ||
| 3 Bedroom | ||
| 3/+ Car Garage | ||
| 3/+ Carports | ||
| 4 Bedroom | ||
| 4/+ Bathroom | ||
| 5/+ Bedroom | ||
| Acreage | ||
| Barn | ||
| Basement | ||
| Brick Exterior | ||
| Carpet Floors | ||
| Central Cool - Electric | ||
| Central Heat - Gas | ||
| Ceramic Tile Floors | ||
| Clear Land | ||
| Concrete Floors | ||
| Concrete Slab | ||
| Corner Lot | ||
| County Road | ||
| Crawl Space | ||
| Detached Storage Building | ||
| Dining Room | ||
| Drywall Walls | ||
| Elec-Municipal (+Entergy) | ||
| Electric | ||
| Farming | ||
| Fireplace | ||
| Formal Living Room | ||
| Gas Hot Water Heater | ||
| Gas Logs Present | ||
| Gravel Driveway | ||
| Hwy Frontage | ||
| In subdivision | ||
| Insulated Windows | ||
| Kitchen | ||
| Kitchen/Dining Combo | ||
| Laundry Room | ||
| Level Lot | ||
| Living Room | ||
| Metal Roof | ||
| Metal siding | ||
| Mountain View School District | ||
| Natural Gas | ||
| Not in Subdivision | ||
| Paneling Walls | ||
| Pantry | ||
| Paved Driveway | ||
| Pond(s) | ||
| Porch | ||
| Propane | ||
| Propane Gas | ||
| Public Water | ||
| Refrigerator Included | ||
| Resort Property | ||
| Septic | ||
| Sewer - Public | ||
| Shop | ||
| Storm Cellar | ||
| Stove Included | ||
| Traditional Style | ||
| Vinyl Floors | ||
| Vinyl Siding | ||
| Washer/Dryer Included | ||
| Water - Public | ||
| Wood Ceiling | ||
| Wood Floors | ||
| Wood/Frame Exterior | ||
| Woodburning -Site Built | ||
| Wooded Land | ||
| Year Round Creek |
